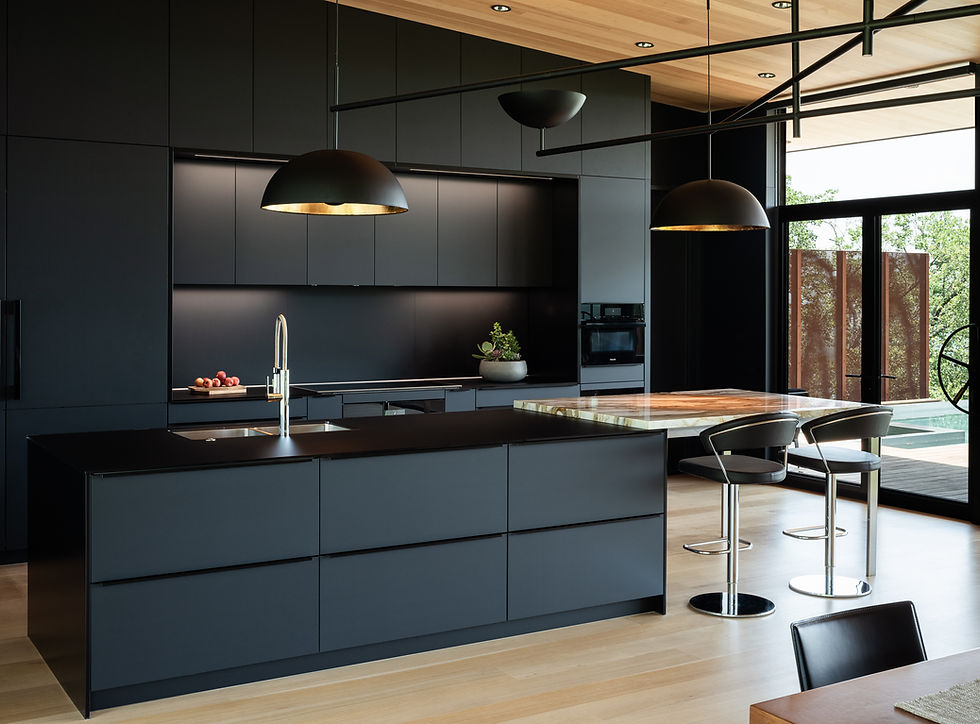

TOM KUNDIG, FAIA, RIBA, DESIGN PRINCIPAL
“My favorite part of this project is how the building engages the site. We were able to very surgically insert the home into the ravine, leaving the landscape in its natural state as much as possible. As a result, we delivered a house that serves the lifestyle of our client and creates a super exciting perch to look out over the hills to the city of Austin beyond.”
Client Testimonial
"We absolutely love our kitchen! The design team at Leicht was such a pleasure to work with. They worked with us to make sure that our kitchen was everything we needed an more. "
Client Vision
Named Caddy Shack, this modern home is designed for a former professional golfer with a luxurious hilltop landscape.They wanted warm neutrals and natural light, providing a blended harmonious aesthetic to suit its surrounding nature.
Neutral Colors and Sweeping Views for this Modern Kitchen
DESIGN PRINCIPAL: Tom Kundig, FAIA, RIBA
DOOR STYLE
Matt glass Program IOS-M color GM286.277 Black slate
PANTRY
F-45 color KM286 Black slate
Handles 817-286
COUNTERTOP
Glass by Leicht and Porcelain

Open Floor Plan Kitchen
A home that elegantly navigates the constraints of its challenging site. From the main entry at the top of the hill, the landscape drops away almost immediately, morphing from suburban neighborhood to steep, rocky ravine. Caddy Shack revels in this condition, hovering over the rugged terrain to capture sweeping views of the surrounding landscape and Austin skyline beyond.
At the public, street-facing side, the home’s long, low profile creates a bridge across the landscape, framing glimpses of the hillside below its central volume. Rusted steel siding harmonizes with the neutral colors of the surrounding brush and rocks, and allows the home to balance dual impressions of strength and lightness. An attached garage echoes this expression, punctuated by clerestory windows to capture natural light. Inside the garage, a workstation provides dedicated space for the client, a professional golfer, to tune his clubs.
The luxury kitchen design inside features exquisite California modern kitchens, offering both elegance and functionality to complement the stunning architecture and breathtaking views.


Full Windows and Steel Accents Open Floor Plan Kitchen
This modern home was designed for family living. The kitchen area includes doors to the kids' playroom on the right and the pantry on the left, while the kitchen reflects the homeowner's love for cooking and entertaining. Top-of-the-line Miele appliances are integrated seamlessly into the design, featuring a combi-steam oven, refrigerator, freezer, induction cooktop, and a tall wine chiller.
The elegant quartz kitchen bar is the centerpiece of this stunning room. It serves as a multifunctional hub for the entire family, offering a practical space for meal preparation, family gatherings, and entertaining. The inclusion of German cabinets enhances the room's functionality and aesthetic appeal. This luxury kitchen design flows seamlessly from one room to the next, with the kitchen space at the center, connecting all living activities in one central area..
This design embodies the sophistication and charm of European kitchens.

Featured Accessories and Materials

Orlando - Wood Laminate
The Orlando program is a scratch-resistant, melamine resin-covered laminate front with a wood pattern and texture. The use of laser technology produces edges with flawless precision. This program is gorgeous and extreme durability. Learn more about the technologically advanced processes involved in creating flawless Leicht cabinetry materials.
Credits
Olson Kundig Architecture
DESIGN PRINCIPAL
Tom Kundig
PROJECT MANAGER
Bob Jakubik
PROJECT ARCHITECT
William Kemper
INTERIOR DESIGN
Laina Navarro
GENERAL CONTRACTOR
Jon Luce Builder
CIVIL ENGINEER
Blyel Engineering
STRUCTURAL ENGINEER
PCS Structural Solutions









.jpg)
